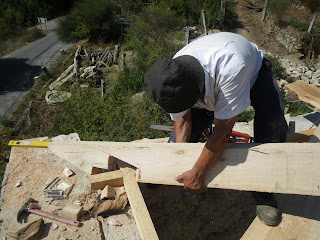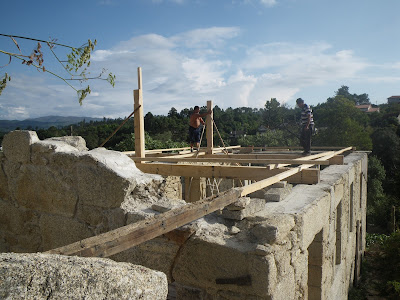 |
| Carlos, the local Hulk, nudges this half tonne beam and lets the block and tackle take the rest of the weight. |
Day 1, wood arrives and sits like heavy lumps on the ground in front of the house. I expect a day of phone calls for cranes and heavy lifting gear (after having seen João, the stonemason, use his mechanical claw to move stone all around).
These guys are different – they use a block and tackle. A “Garibaldi”. A pulley with gears. They built a super basic frame higher than the first floor, and dragged the first 8m mega-beam up to it, then hoisted it with this simple yet life-changing little device. From the 1st floor they did the same thing up to the roof, and within an hour the first beam was sitting there, all warped and imperfect, waiting.
It was incredible to see how quickly they worked. By the end of day 2 they had created the skeleton of a roof, made from enormous bits of green wood (let it go dry, it's impossible to work they say).
 |
| Manuel, lead carpenter, 40 years experience, lining up first beam to go on the roof |
They work with no plans or drawings. The list of materials they ordered was done standing in the empty house, pionting at corners and spaces in the air, pulling figures from their volumes of experience. “8m beam there, 64 rafters to cover both main roof elements, a truss here, and supporting beam there” and so on. Jorge, Mr Sawmill, was there scribbling notes as Manuel fired out instructions. They ignored me and my irrelevent questions.
When it's time to join the wood together Manuel whips out his electric chainsaw, sharp as a needle, and cuts shapes, based on how the wood sits beside another bit. He may draw a pencil line, he may not. A few whacks with a mallet and chisel to clean it up. And boom, it slots into place like it was meant to be. A couple of massive nails to keep it in place and it's hard to see how that roof isn't going to stay in place for centuries – as long as we keep the water out.
 a;lksdf
a;lksdf |
| Piecing it together |
 |
| Carlos, whacking out some indents to house the angled trusses. |
 |
| Temporary brace for the end of roof... Hoping there's some kind of longer term plan for that one! |
 |
| Ilie understandably worried at this stage. |
 |
| By day 4 or 5, looking more and more roof like... |
 |
| What am I doing here? |
 |
| Nikita in the thick of it. Learning. |
 |
| First he cuts, then chisels |
 |
| Then checks |
 |
| Then slips it into place. Nice |

This is the only hip-roof we're going to have on the building (alternative to a straight, gable end).
 |
| More massive wood, oak this time to hold up East side of roof. |
 |
| And floor beams, almost 6m long, 30x20cm size for the kids bedrooms floor... Roof coming over this next. |
I have been amazed by the skills and confidence of this guys. I ask them if they have any young 'uns coming up behind them, learning their trades. They laugh, regard me as retarded, and explain that no young person wants to do this sort of thing. "People want to learn to design things on computer, not here for real, where it's hard work, takes years to learn". For sure, this isn't something you could pick up in a year or two. It's an art, a lifetime's work. And not particularly well paid.
"anyway" they add "everyone builds their roofs with cement these days". This is a whole other issue, based on a little common sense and no doubt serious financial gain for a few individuals in charge of the concrete industries. But how could the entire architectural and engineering professions have been sold out so easily?
Here's the story:
Why cement? Because they are “resistant, waterproof, strong, long-lasting, cool in summer, warm in winter” (quotes from local builders, home-owners). As they have only been built in this way for the last 30 to 50 years they don't yet know the results of this national experiment. In the UK, many buildings made with cement have started to deteriorate within a 30 to 50 year time span, due in part to the inevitable cracking of cement floors, foundations and walls – cracks that allow water to come in, and eventually cause damp within the building, rotting of any wooden elements and so on.
But cement in roofs never really took off in the UK – or France, Germany, the US and most other places for that matter. This means we don't really have a precedent to measure it against. It seems mighty popular in Spain and Portugal so this should be the area to watch. Here are some of the down sides I can imagine with cement roofs:
- Non-breathability. Cement doesn't let moisture pass through, so it can't “breathe”. A bit like a plastic bag. It keeps the rain out, sure, but it also keeps the moisture in. And if you think about how much moisture we generate in bathrooms, kitchens and just breathing around the house... We would need a fairly sophisticated ventilation system to allow all that water vapour out, without letting in too much cold air.
- Money. I have yet to find out how much it costs, per square meter to build a cement roof, but I'm fairly sure it's more expensive than wood. Though that depends what kind of wood you choose. We'll get to that later.
- Carbon Factor. We now know that to produce 1Kg of cement you will emit 1Kg of carbon dioxide into the atmosphere. Multiply this into the millions and you're talking a fairly major chunk of your national CO2 diet. In fact, buildings in Europe are responsible for around 40% of its emissions. So, you want to cut emissions, why not start there, in the building products themselves ? It really is a no-brainer. Trees are like solar panels: they grow with a happy combination of sunlight and water. Cut them down to make houses and plant more, plant twice as many. Make forestry a part of the building industry. Use local timber, not imported stuff from Scandanavia and you cut emissions further. Learn how to use local wood. Get young people learning about this stuff and you may just reduce carbon emissions. Or just screw the planet and build with cement. It seems there's overwhelming pressure around us is to do just this - so many people make so much money from the status quo. Why change it?
I had better leave it there, lest I rant.























